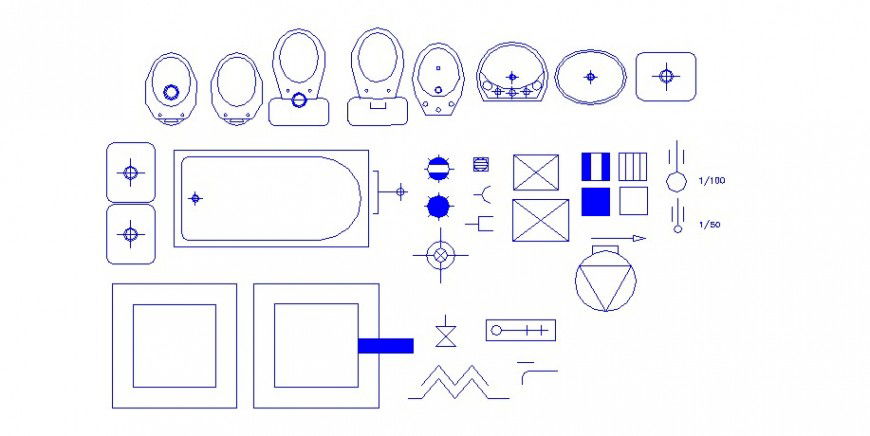Plan and elevation of sanitary different block in AutoCAD
Description
Plan and elevation of Sanitary different block in AutoCAD its include many block like a bathtub washbasin and water closet and many sanitary block in file.
File Type:
DWG
File Size:
—
Category::
Dwg Cad Blocks
Sub Category::
Sanitary CAD Blocks And Model
type:
Gold
Uploaded by:
Eiz
Luna

